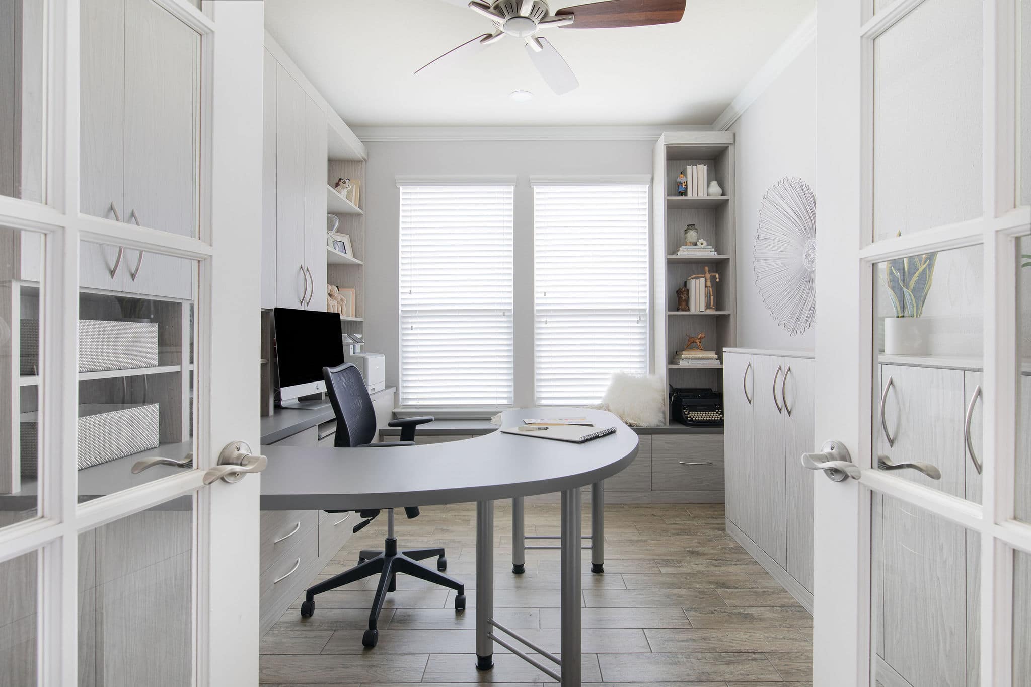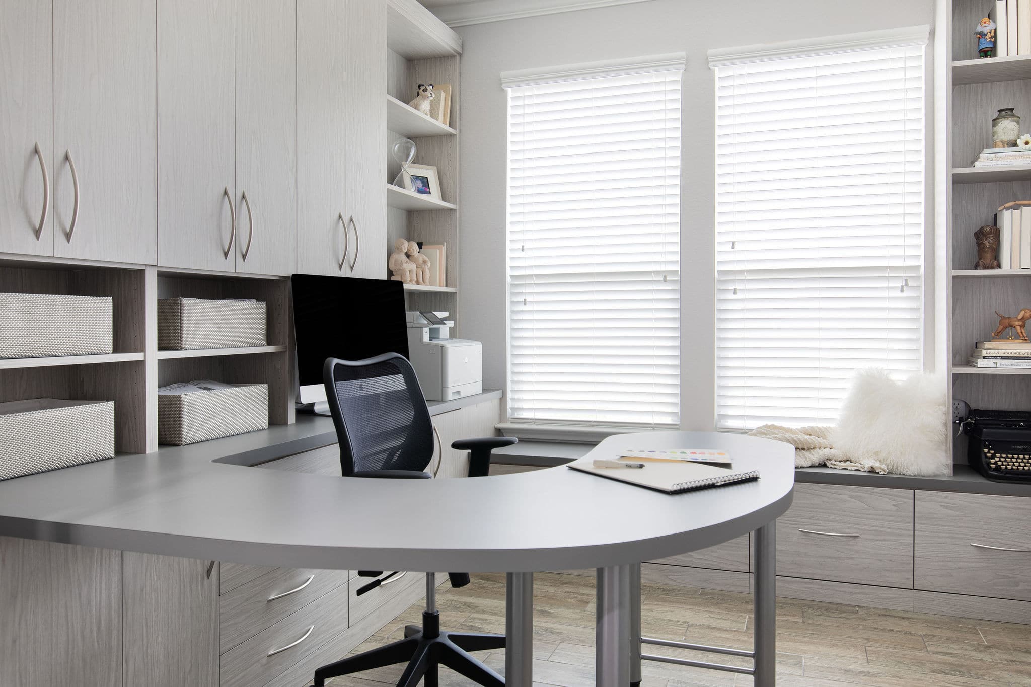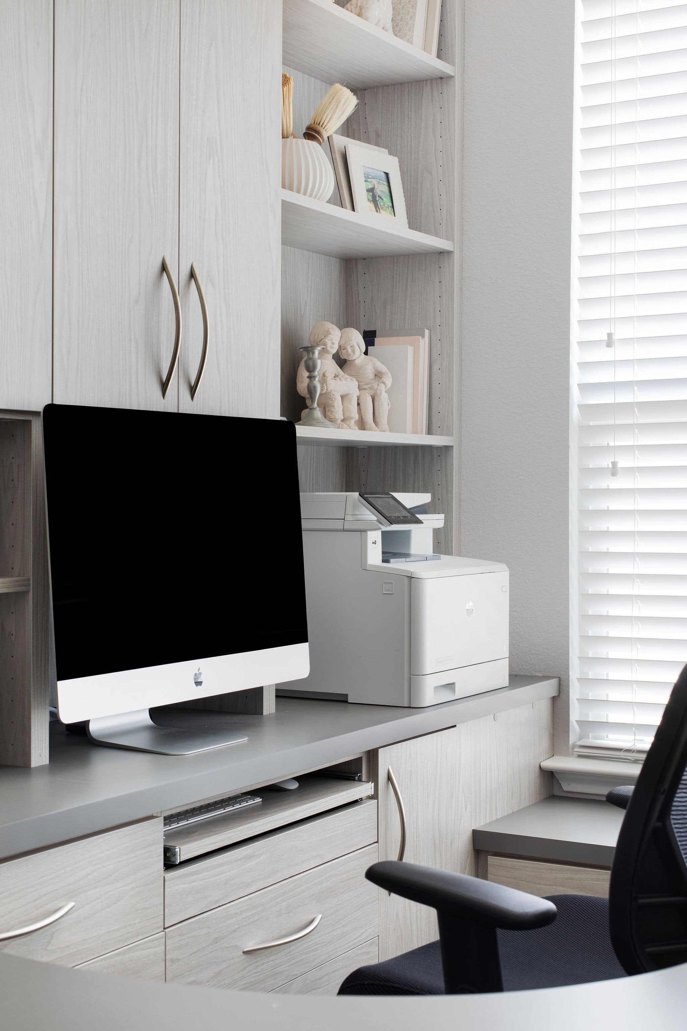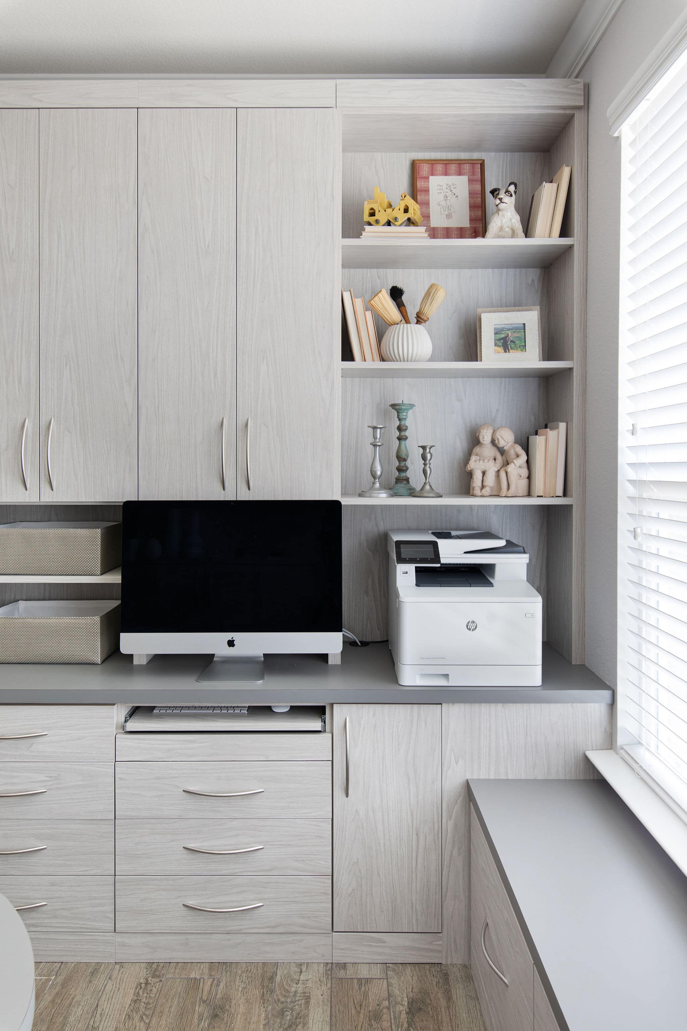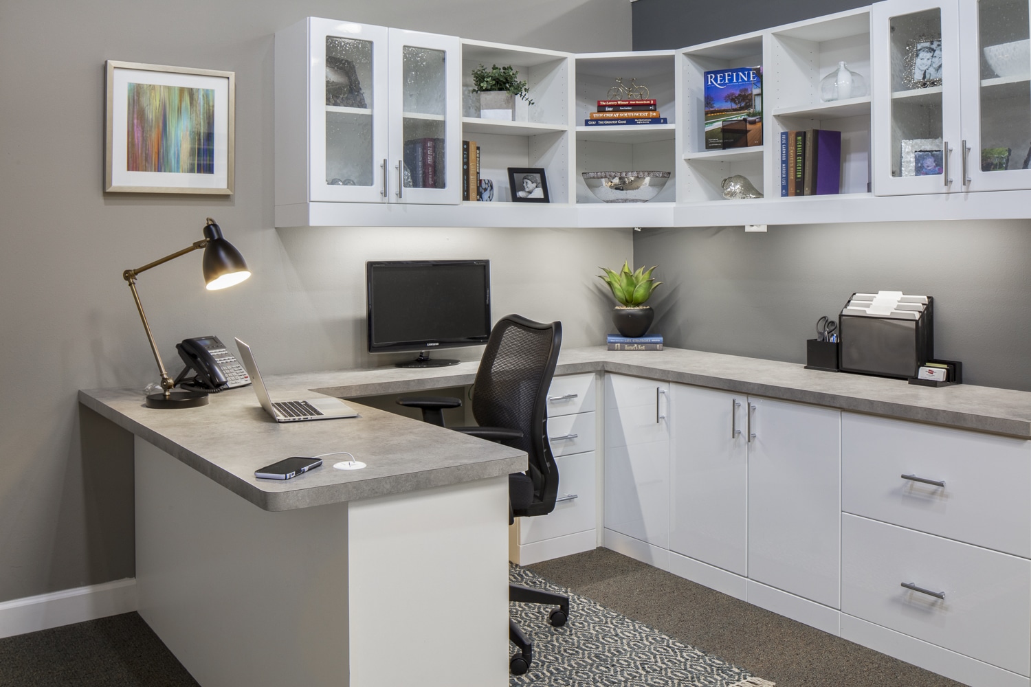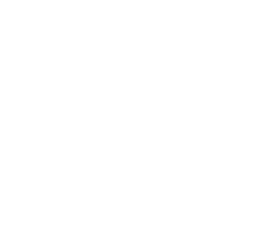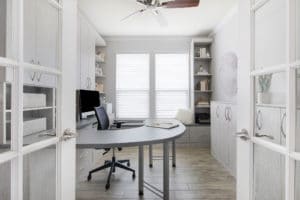 For every person who left Austin to move to the Bay Area and Silicon Valley in 2020, 2.9 people moved to Austin. Austin has seen a higher net migration than any other major U.S. city and has added about 55,500 new residents annually.
For every person who left Austin to move to the Bay Area and Silicon Valley in 2020, 2.9 people moved to Austin. Austin has seen a higher net migration than any other major U.S. city and has added about 55,500 new residents annually.
New residents move to Austin for the tech and business-friendly community and many bring their jobs with them, relocating for remote work opportunities. In fact, Austin’s earned the nickname “Zoomtown USA” as it’s welcomed the most remote work relocators and had the greatest hiring gains in the nation during the past year.
If you’re an Austin-area remote worker, what does that mean for you? It means your job prospects are probably good and it means you probably need to design a home office that will provide a great setup for remote work.
We’re here for you and we have ideas on how to maximize space in your house with a home office design that works for you whether you’re working for a company or as an entrepreneur.
Table of Contents
1. What Do Most People Want in a Home Office?
2. What Makes Working From a Home Office Challenging?
3. Pre-planning your Home Office Space
4. Analyze room size and shape
5. Selecting Furnishings
6. Design Challenge Scenarios
7. Making It Yours
What Do Most People Want in a Home Office?
If you’re accustomed to working in a traditional corporate office, shifting to work from home can be a welcome change – you have flexibility with your hours and work location, you can work with fewer distractions from coworkers stopping in to chat, and you don’t waste valuable hours sitting in traffic during a lengthy commute.
However, there are probably some aspects of in-office work that you took for granted and that you don’t have immediately accessible in your remote work location. When we talk to clients about their home office needs, for example, one of the top considerations we hear is that people want a space that can provide them with a decent Zoom background!
It’s funny but it makes sense too – on Zoom calls, your managers, company executives, maybe even clients are all getting a peek into your home. You don’t want them you see mountains of laundry and toys behind you, or for your background to include your partner’s path from the shower to the kitchen.
Having a polished and dedicated space for your home office can give you a more focused zone for work, as well as keeping your office and your work concerns from spilling over into other areas of your home designed for rest and relaxation. What kind of home office planning do you need to do to make your home office space the best it can be?
In addition to setting up your Zoom aesthetics, consider the other things that made your in-person office functional and comfortable. Some of the most commonly requested items for people transitioning to remote work and a home office include:
- Built-in filing cabinets
- Undercabinet and/or task lighting
- Enough space for multiple monitors in a variety of configurations
- Room for some of the resources that might be shared in a traditional office, like a printer and larger office supplies
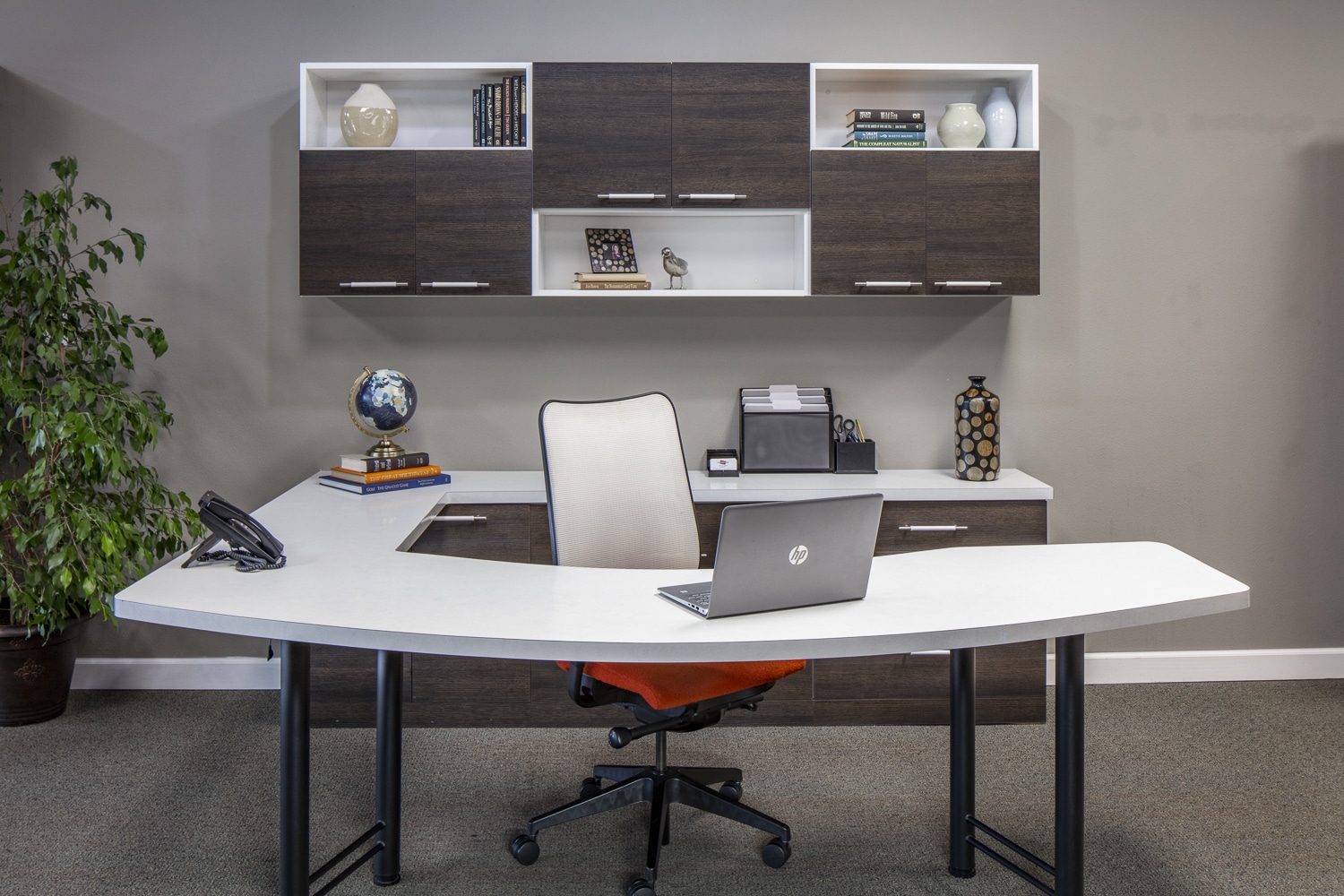
What Makes Working From a Home Office Challenging?
For many professionals, working from a home office might seem like a dream come true. In fact, 82 percent of workers say they’d like to work remotely at least once a week.
Some aspects of working from home can be surprisingly frustrating, though. One of the biggest issues can be the struggle to draw a hard line between work and personal life. When the two are overlapping and spilling into one another, it can be a challenge to create space for both.
Some of the top remote work issues we work through with clients include:
Too many cords.
When you work in a traditional office, the furniture is usually designed to incorporate and hide cords. If you’re working your home’s dining table or even an at-home desk, you probably have cords for a printer, a dual monitor set up and more.
Too much clutter.
If you work from home one day a week, you might be able to get away with just bringing home the necessary supplies or making do without them.
Say you need to prep some sales collateral for a client meeting, for example. You can arrange your schedule so that you do the technology-based work at home and the physical prep in the office.
If you’re working from home daily, you need a place to keep those supplies, which can mean adding additional shelves, baskets and bins, or trying to find a place to stack items out of the way once your work day is complete.
Taking up extra room in an already crowded house.
This past year, many of our homes were stretched to the seams.
Out of the blue, a house that was perfectly sufficient for two adults and two or three children became the landing place for two adult home offices and three classroom setups. That’s taxing for anyone!
If remote work is fairly new for you or if you’re living in a home with less space, it may be impossible to find more than a small corner for your workspace. If you’re really cramped and working in a dining room or bedroom, it can be frustrating to quickly abandon your work or relocate when it’s time to serve dinner or when your partner needs to go to bed.
If you don’t have a dedicated space for your work, it can also become difficult to keep track of your necessary work items.
One of our clients had a particular set of headphones she used to take Zoom calls on her tablet. Because she moved from location to location in her home, she often found herself making a mad dash and frantically trying to locate them right before taking a client call.
What if you had a way to alleviate all that frustration, to make the most of the space in your home, to create those boundaries between work and life, and to feel more organized, prepared and ready for each work day?
Let’s talk about how to make that happen.
Step 1: Pre-planning your Home Office Space
You have options when it comes to building out your home office. To ensure you’re capitalizing on your resources, create a list.
Your list shouldn’t focus on features. Instead, focus on functionality. Then, when you’re ready, a home office designer can help you figure out the features that will best enable your productivity.
Start with these questions:
- How many people will work in the office space?
- Will one user be in the space significantly more often?
- How many hours will you spend using the home office daily? Weekly?
- Do you have room to create a dedicated space, or will your space be playing double (or triple!) duty?
- How often will you be on the phone and how much privacy do you need for your calls?
- Do you prefer to face the window or the door while you work?
- Do you prefer to face the wall as a way to limit distractions?
- How many computer monitors do you usually use?
- How many of your office accessories are wireless versus wired? What type of keyboard and mouse will you use?
- Do you have a way to manage the cables and cords that come with your office equipment?
- Where will your internet access come from? How close do you need to be to your router?
- Will you need to store physical copies of documents and files?
- Do you need a place to keep books or continuing education materials?
- Will you need to print items regularly? Do you prefer to be able to see and reach your printer easily or to have it tucked away and less visible?
- How do you want your office space to look when you’re not using it for work? How comfortable are you with your supplies being out when you’re using the space for a different function?
- How many electrical outlets are currently in your space? Where are they located in proximity to your desired work area?
In addition to thinking about nuts-and-bolts items, think about what makes you most productive. Do you like to have whiteboards or other large-format writing spaces available? Do you need music/white noise or do you work better in silence?
The goal of creating an optimal work from home space is to make it easy for you to do what you do best, regardless of your location.
Step 2: Analyze room size and shape
Once you know what you’d consider your ideal set-up, you can begin to assess the space you have available and decide which items will make the cut. The space you have available may impact whether you can include every feature your heart desires.
A few features to evaluate include:
Natural Light
How much light do you have streaming into your space naturally? Will it shine on your computer screen?
In some office set-ups, sun may hit your computer directly during certain parts of the day. Evaluating the natural light before you start placing desks may allow you to take better advantage of it, while also ensuring you’re not squinting to avoid its bright beams as you work.
Even if you do have great natural light, you will also need lighting options within your space. A desk lamp can be an attractive and functional addition to your space.
You may also want to consider under-cabinet lighting. It gives great visibility when you’re doing non-screen-oriented work. And, it doesn’t take up any of your valuable desk/countertop space!
Wall Space
How much wall space do you have available in your office area? Measure carefully; even if you have an entire room at your disposal, you may have less wall space than you think, once you factor in doors and windows.
The amount of wall space in your office may affect the type of desk you choose. A smaller space might benefit from using a drop-down desk as a space saver. In a larger space, you might be able to add more shelving and keep your area more orderly.
Door Placement
Speaking of wall space and doors/windows, consider their placement as you’re designing your office space. If you do a lot of Zoom calls, for example, you probably don’t want your computer monitor pointed directly at your bathroom door or toward a window that’s going to create extra glare.
If your room has multiple windows, it can be great for providing natural light. You’ll also need to consult with your designer about finding the right ratio of desk surface and open and closed shelving to fit around the windows in your space and ensure it’s all functional together.
Floor Space
How much room do you have in your office space? Measure the floor space and consider where you have doors swinging, where you need to leave walking space, etc.
If you’re using a space solely as an office space, you’ll have more flexibility to layout your furniture as you desire. Many people are able to create this type of office oasis in a converted garage or in a casita/guest house.
If your office space is multi-use, consider where different parts of your room’s furnishings might interact and how much room they need to give one another. For example, when you have a bed in the same room as your workspace, will you be able to push back your chair from your desk, or will you need to move furniture around to accommodate your working area.
Multi-functional Space
For example, if you have a piece of workout equipment in your home office space, do you want it to be within your line of sight as you’re working? Are you okay with it being behind you while you’re conducting a video call?
In addition to workout/home office combinations, some of the more common multi-functional spaces include home office set-ups sharing space with:
Guest Rooms
It’s always a good idea to have an extra bed available for a surprise guest. Honestly, you can even benefit from using it yourself if you’re pulling a late night and don’t want to disturb other household members.
Adding a Murphy bed to a home office space can give you the best of both worlds –a private space for guests when you need it and an office for your daily use.
Game Rooms
Game rooms are usually a place for family time. That means during the day when kids are at school, they’re generally unoccupied and available.
The storage cabinets in a game room/home office can keep your entire space neat and organized, with cabinets for filing or technology, as well as shelves and cabinets for books, board games and toys.
Project Spaces
If you’re a maker, you probably have a large collection of items you use for your projects. It can make sense to contain them all in one place and to use that same space for your home office to handle administrative tasks.
You’ll find that some home office features can also do double-duty.
For example, an artist customized the extensive drawer space in her home office to accommodate her paints and supplies. An interior design client uses her home office cabinets to store fabric bolts and wallpaper swatches.
Drop-down desks are excellent options for maker spaces because, in addition to being a place to use a computer, they can be also pulled down and used as a creative workspace – for cutting fabric, sketching and more.
Workout space
If you exercise at home, you know how much space your equipment can take up. Peleton bikes and Hydrow rowing machines are two of the latest crazes and both can monopolize a generous portion of your space when in use.
Combining your workout space with your home office can give you the best of both worlds, especially if you consider ways to reduce each area’s footprint when not in use.
For example, some rowing machines include wall mounts so they can be folded up when not in use, and a drop-down desk can do the same, folding into the wall when not in use. Storage cabinets and drawers can hold weights, yoga mats, resistance bands and more.
For the truly space ambitious, the studio table bed can be a fantastic option for a multi-purpose room. This versatile setup is a combination of a panel bed and a desk, both of which can be folded away when the space is needed for a different use.
Step 3: Selecting Furnishings
At this point, you have an idea of what you like and what you need – here’s where it becomes a Venn diagram.
Once you start choosing the furnishings for your home office, you have a variety of options to consider – choosing the features you need, like knee spaces for each desk, as well as the aesthetics, like hardware and finishes.
The goal is to take all the different pieces and put them together into a cohesive whole.
If you collect pieces here and there, buying from a big box store or inheriting from relatives, for example, you may not be able to fully maximize your space. The pieces may not be designed to fit into your space’s specific nooks and crannies.
When you create a custom home office design, you can take the unique aspects of your space and put them to work for you, capitalizing on natural light or incorporating a diagonal corner cabinet that fits perfectly and shows off some of your favorite business books.
Some of the furnishing choices you might have to make during the home office design process include:
Desk/knee spaces
How many people will be working in the office on a regular basis? If you transition back to in-person work, will the desk set-up become a homework station for your children?
Technology Storage
We’re looking forward to the days when we’re all wireless, all the time. Until then, decide where you want your modem, printer and other supplies to be stored.
You might choose different cabinetry if you want them to be within arm’s reach while you’re working or if you want devices to be hidden away so you can maintain a more sleek and streamlined space.
File Storage
Will you need to maintain paper files of client information or other resources? If you do, that will make a difference in the width/size of wall units you choose.
Lighting
Will you need additional light in your workspace? You may want to choose overhead cabinets with lighting installed, so your work area can be fully illuminated when needed.
During this process of nailing down specifics, it’s important to think about the choices in context with one another. Consider how the space will actually be used, in addition to browsing photos and interesting options.
For example, you might love the idea of having all open shelving in your office. When you think about the items you need to store and about how multi-purposed you intend the room to be, you might decide to incorporate a mixture of open and closed shelving, so you can maximize both access and tidiness.
As you evaluate your space, you may find that you’re not able to incorporate every feature of your dream office into the parameters of your at-home office space. That’s where working with a designer can come in handy.
You’re thinking about the space in terms of what you know or what you’ve seen online and liked. A designer, on the other hand, is thinking of it as a whole range of possibilities, where they can fit unique pieces together and give you the space you need to have a productive home office area.
We asked our designers how they might handle a number of different home office design challenges. Here’s what they had to say:
Challenge #1: My parents like to visit frequently and I just can’t picture them sleeping on the couch so I can have an office space.
Good news – you can easily incorporate a bed into your office space without a negative impact on either your hospitality or your work productivity.
Our designers would recommend a home office layout that incorporates a Murphy bed. The solid and sturdy bed is comfortable for guests, but it doesn’t monopolize the room during your regular, everyday use.
Challenge #2: I want to work in my bedroom without letting my office take over all my personal space.
A designer might recommend a drop-down desk for your home office set-up. This desk is a favorite for business professionals and for crafters and makers as well.
One client used her drop-down desk for a small sewing machine. When finished, she was easily able to store her sewing supplies in the space below the desk and close it all away until the next work session. This ability to contain all your materials in one place can make it much easier to separate and set boundaries between work and personal space.
Challenge #3: The only place I can fit my desk is in my closet.
Working from the closet doesn’t sound all that inviting. However, you might be surprised at how comfortably and efficiently a designer can fit a workspace into a very small area.
Space-saving shelves and cubbies, drawers for your keyboard and other desk accessories and a comfortable workspace – they can all be possible when a designer helps you to maximize your available space.
Challenge #4: My partner and I are both working from home. Help!
While they can’t help you coordinate around each other’s Zoom calls, our designers have come up with some pretty ingenious home office setups that accommodate two at-home workers.
They recommend following some of the same steps from the assessment in this article while discussing with your office partner, then working together to consider how you might reduce distraction and mesh your working styles (for more details, read our Home Office for 2 article!)
Step 4: Making It Yours
Once you finalize the biggest concepts for your office – your main storage, your desk, etc. – it’ll be time to think about all those extra little things that make the office really and truly customized to you.
After all, you spend the majority of your waking hours working. Shouldn’t your office be as comfortable and functional as possible?
Color
Color can instantly change the mood of your space. Darker colors can give a room a rich and luxurious look, while whites can feel refreshing and bright.
Want something really energizing? You might choose a pop of color for a portion of your cabinetry. A wide variety of finishes are available for cabinetry and shelves that will make up a large portion of your space.
A couple of bold color moves that have stood out recently include:
- A home office that alternates light and dark to make some shelf areas subtle, while the others really pop.
- A strong contrast between the cabinetry and the walls, which makes the room feel more spacious
- (( maybe also here a link to the new house Pam photographed ))
Your wall color can make a big difference to your space and so can the finishes of your wood. Depending on the mood you’re going for in your workspace, you may consider contrasting materials or may want to consider with a more neutral palette, so you can change out your accessory colors as often as you desire.
Open Shelving
We’ve talked about using closed shelving to hide cords and keep the space from looking cluttered. When you have open spacing in the office as well, you have the opportunity to show off things that you value or to display items that inspire you.
Stock your open shelving with:
- Photos of family members, great vacations or pets
- Books that relate to your business or that motivate you
- Plants that will give you a cognitive boost as your workday goes on
Some home office users may even choose to keep special mementos in their office – we’ve seen special nooks carved for signed footballs and basketballs, as well as for artwork or pottery with sentimental value.
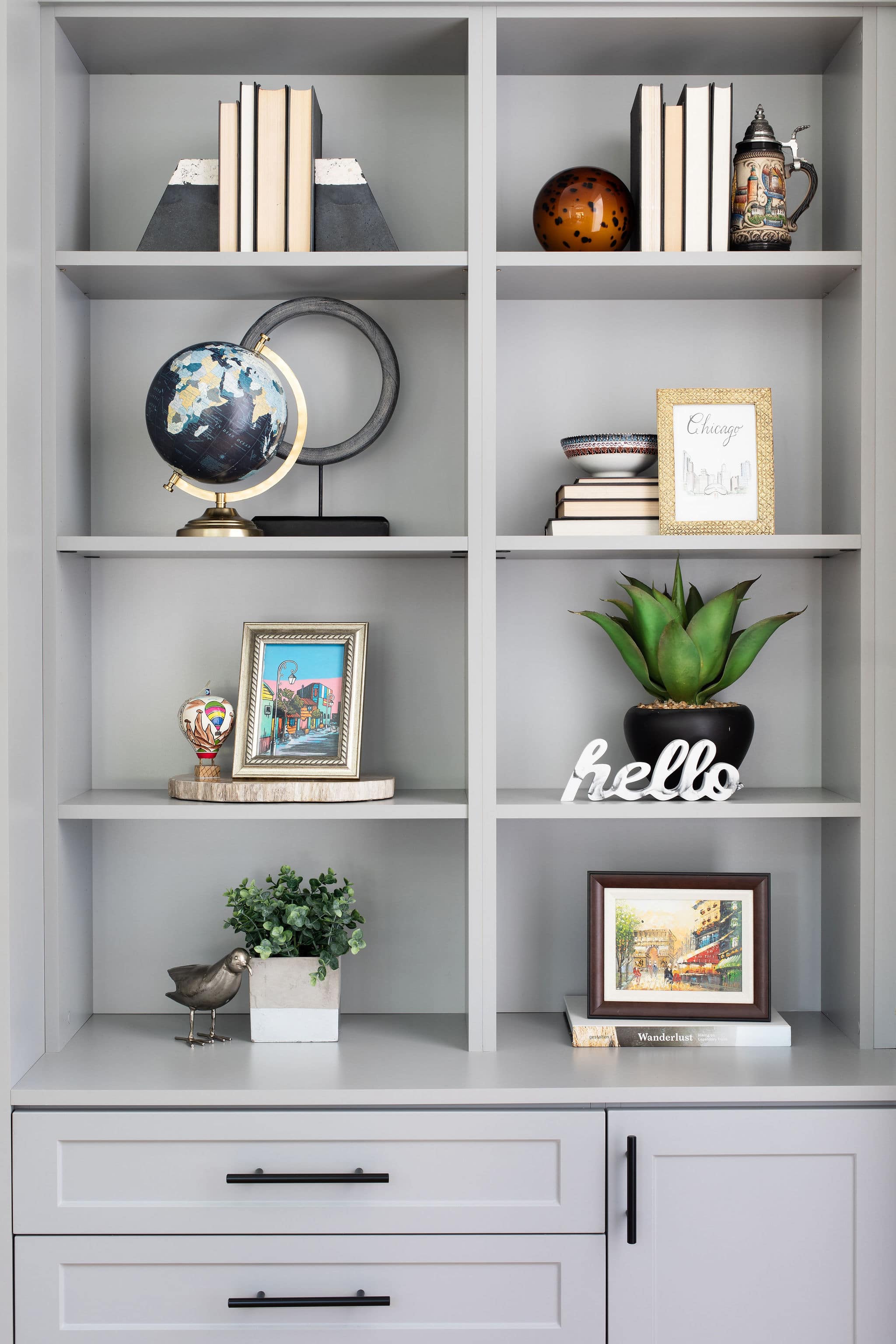 Comfort Features
Comfort Features
What do you need to make your workday as easy and pleasant as possible?
Maybe it’s that Murphy bed you can pull down and use for a short rest between Zoom calls.
Maybe it’s a special drawer that’s deep enough to accommodate your favorite blanket in case the office gets chilly.
Maybe it’s organized baskets to keep your supplies where you need them, whether that means sewing equipment and fabric bolts or a collection of legal continuing education materials.
As you build out your office, you want your space to look and feel great. Since you’ll be spending quite a bit of time there, it makes sense to take time and optimize the features you’ll use the most.
Some Final Inspiration
Designing a home office space requires thoughtfully carving out the resources that work for you – that make you productive and focused, and that make your home a peaceful place to both work and live.
The most successful home office designs are the ones where homeowners think through the entire process.
Ordering a build-it-yourself desk, for example, can be a quick fix (or maybe not so quick, depending on your assembly skills!). However, it doesn’t take into consideration your needs for things like printing, filing and more.
When you have everything you need in its proper place, you have the opportunity for more focused work, so you can enjoy your work and continue to create a proper work-life balance even when you’re living and working in the same space.
When you’re ready to design a space that works for you, gathering inspiration can be the best way to start. Visit our showroom to start getting an idea of the options that are available to you and take time to talk with our designers. They can get you on the right path so you can find a create a home office that’s just right for you.


