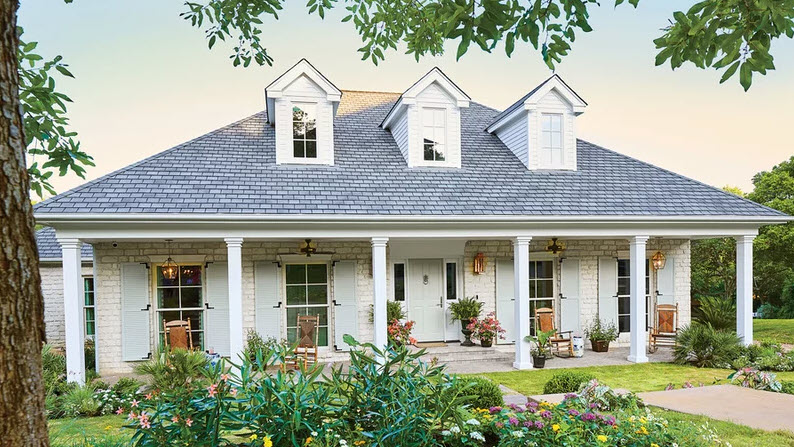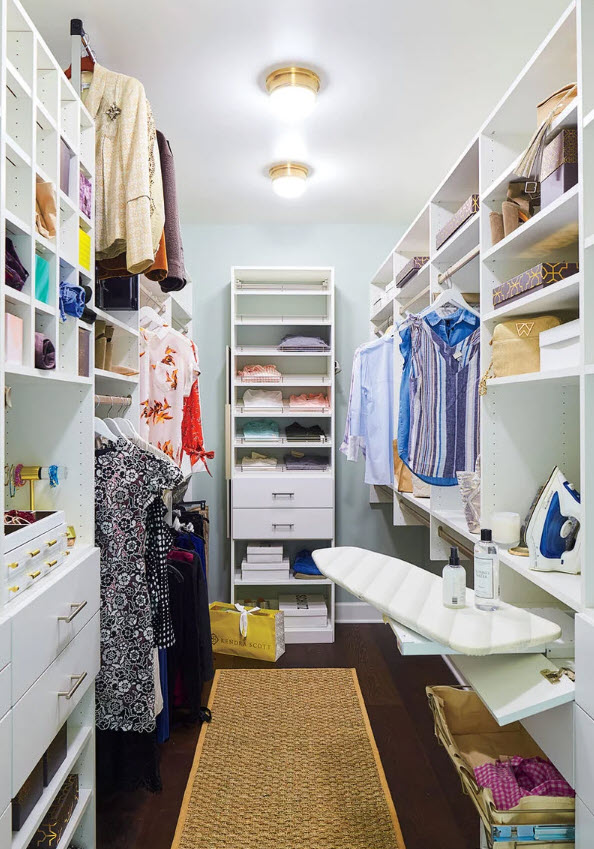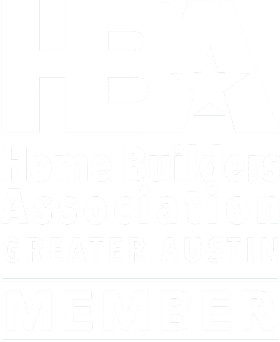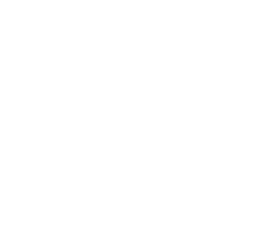
The Southern Living Idea House is a Texas-size make over that you need to know about and one you must plan to visit. Each year, Southern Living remodels and redecorates a home chosen from different cities across the South to provide inspiration and creative ideas for current and prospective homeowners. The Idea House is a highly anticipated event every year, as it has been for the last 30 years. For this year’s renovation our very own Austin, TX was chosen for the location, and Southern Living is calling it their biggest before and after of all time. When Southern Living reached out to us to join their dream team of local designers, builders and decorators for this year’s Idea House we couldn’t have been more thrilled.
The design team at More Space Place Austin was tasked with designing custom closets for the Master bedroom, kids bedrooms, guest bedroom and a small “under-the stairs” space. The home that was chosen for renovation was a little older and had smaller spaces for closets so we knew we would have to get creative to maximize space to fulfill our goal to provide a clean, fresh look with maximum storage and functionality that would be well suited to family living. In the end we designed most of the closets to accommodate the “typical” needs of a family (since the eventual owners of this incredible home are still “to be determined”) with a custom closet system that allows for easy reconfiguration and additions for the eventual homeowner and their future needs – adjustable shelves and hanging rods, and drawers, hampers and other accessories that can be easily added to the existing system.

The Master closet was a different story. The designers for the house were able to push one of the bedroom walls to gain an extra 75 square feet of space, giving the More Space Place Austin team a lot more room to play with – and play we did!
Not only were we able to get in plenty of hanging space for short and long hanging items and multiple areas of drawer storage, but could also add the extra’s that would definitely elevate this space from custom closet to dream closet status.
We included a pull down wardrobe bar for out-of-season items that took advantage of the vertical space available in the closet, included masses of cubbies for shoes and folded clothes, and also included angled shoe shelves with shoe fences, creating space for dressier shoes and making them easier to see.
Also included are racks for ties and belts, a pull out valet, an Iron Away (an ironing board that folds out from a small 8” x 24” opening into an almost full–sized ironing board), custom jewelry drawers and canvas-lined baskets. Of course, no custom closet is complete without a full-length mirror. We tucked one in next to a stack of shoes and drawers, that can fold out and over when needed, at the back of the closet to make sure that the homeowner will have plenty of space to stand back and get a complete head to toe view.
We hope that you will make it out to see this incredible home (and our amazing closets, too) in the heart of Northwest Hills, in Austin, Texas.
Dates and Times: Open Wednesday-Saturday 10:00 a.m. to 4:00 p.m. and Sundays 12:00 p.m. to 4:00 p.m, through November 8. Tickets are $20 and available at the door or visit the Southern Living page on the Austin Idea House for more information.



